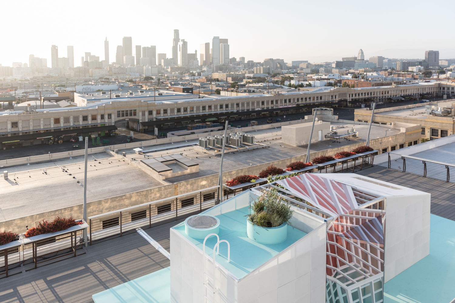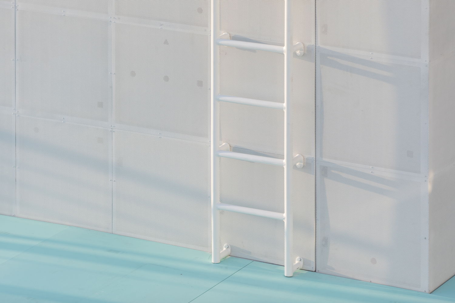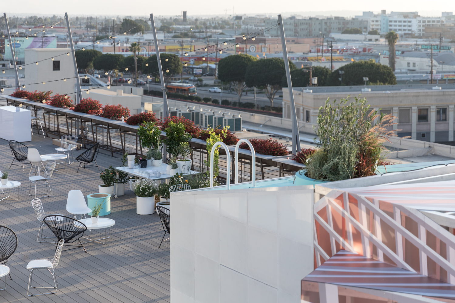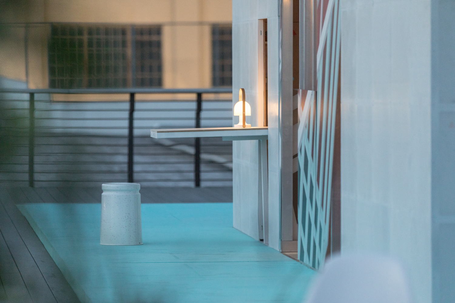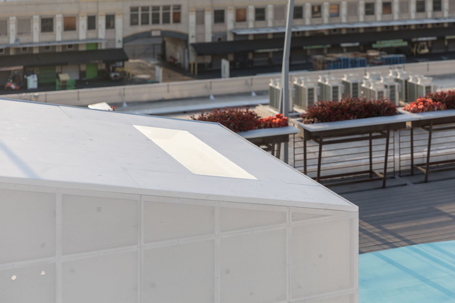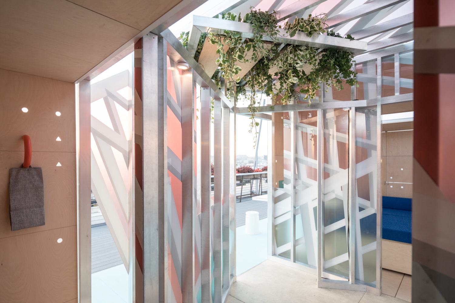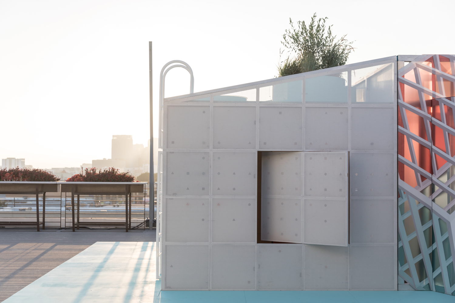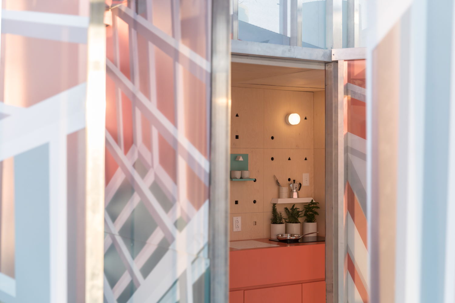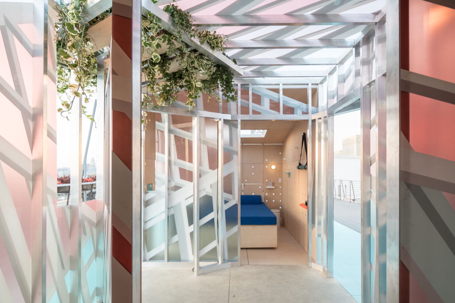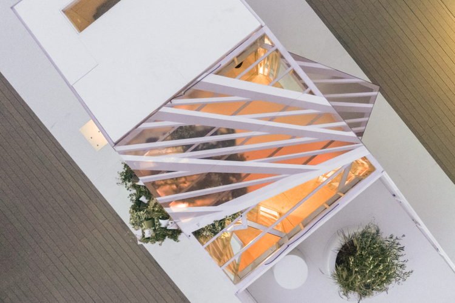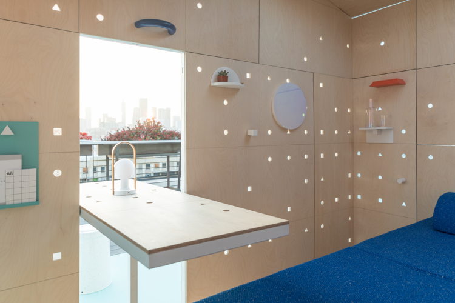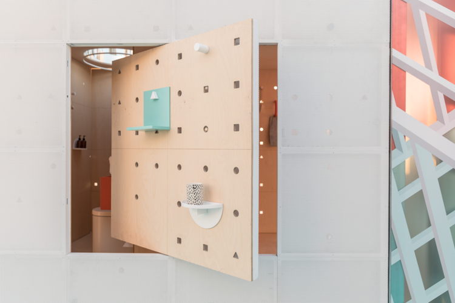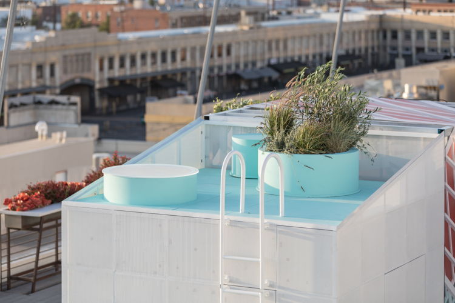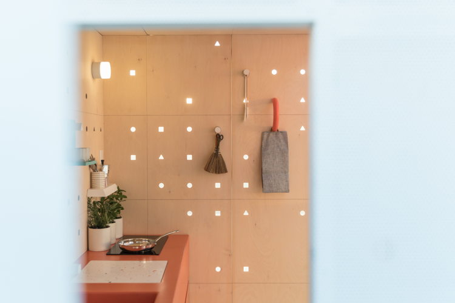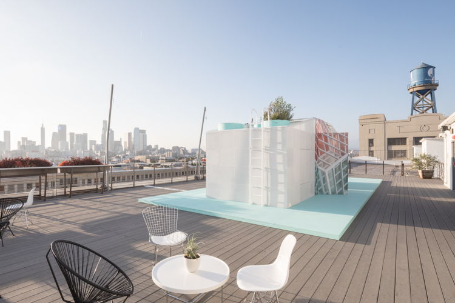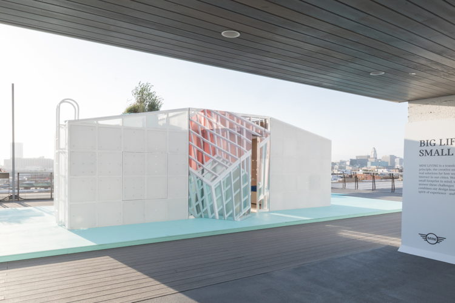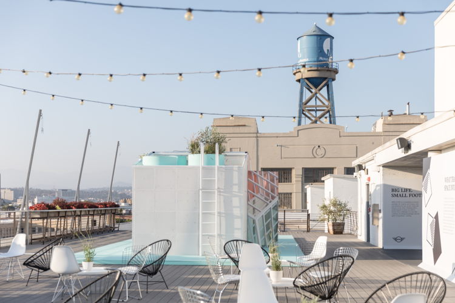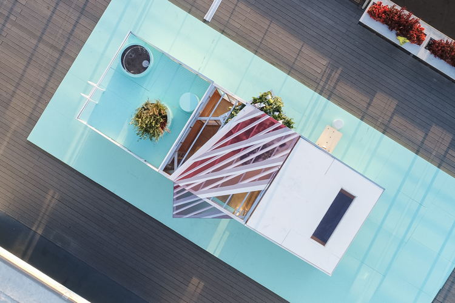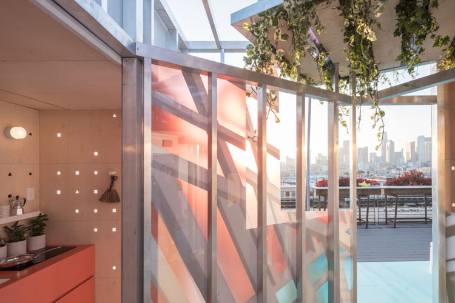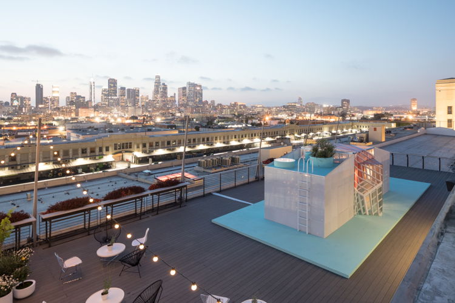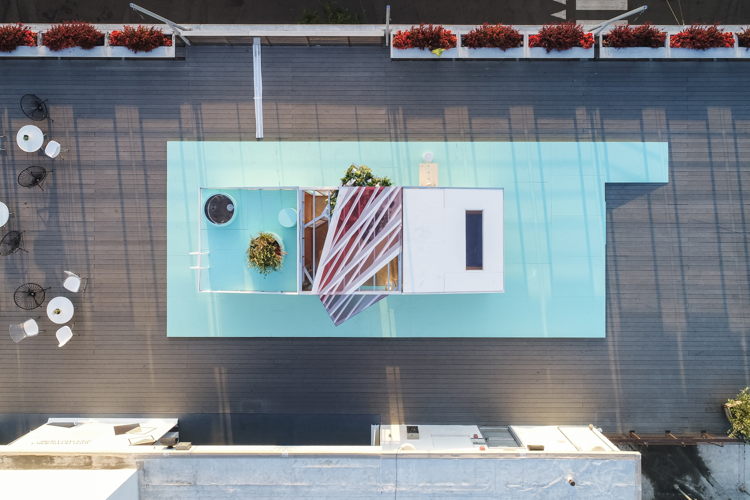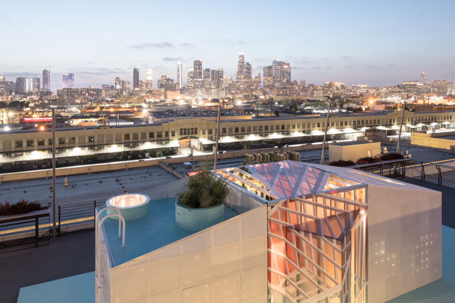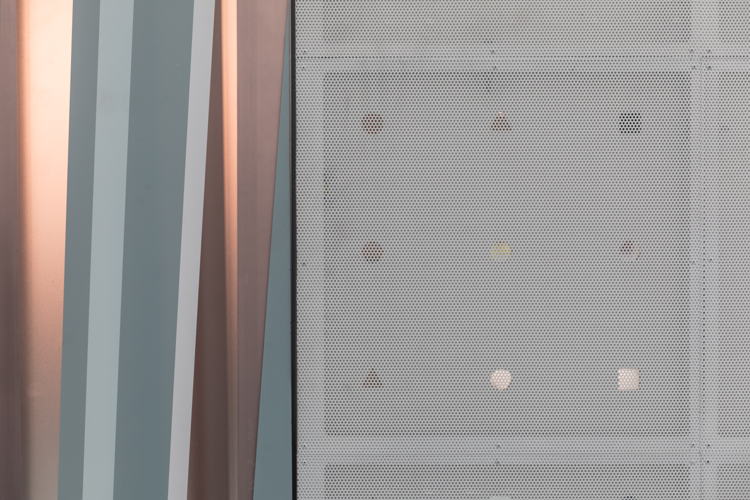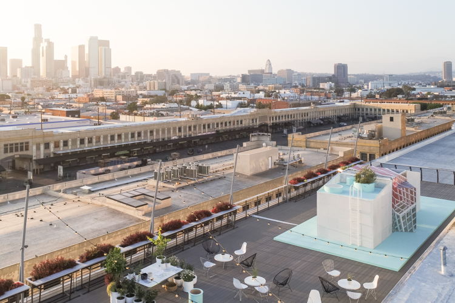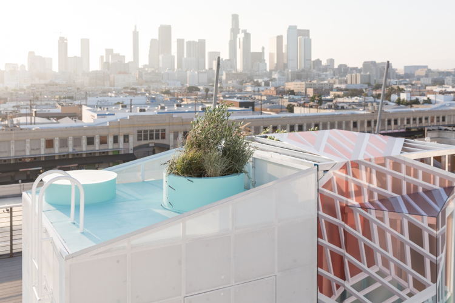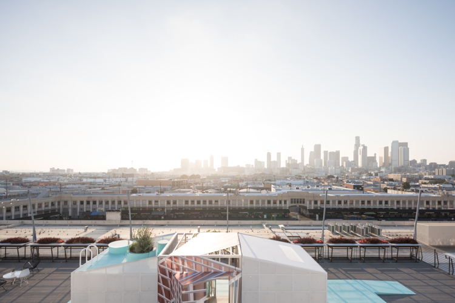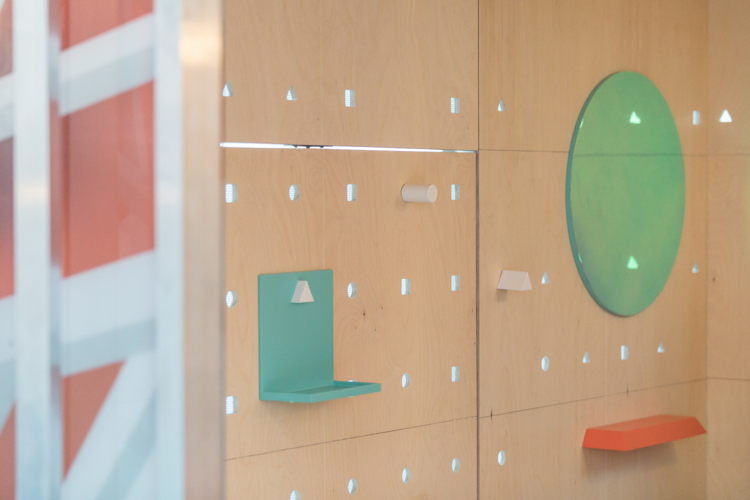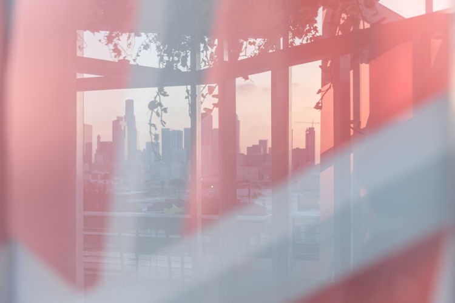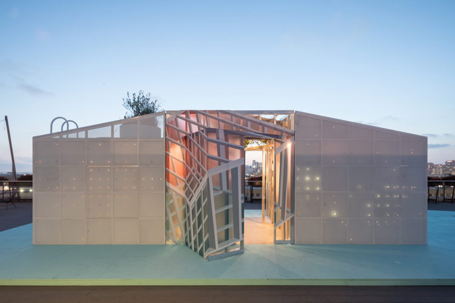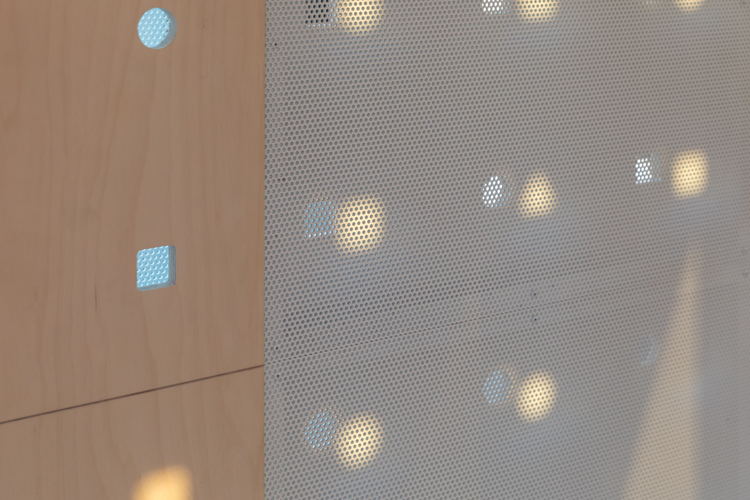MINI LIVING Urban Cabin Exhibited at the 2018 Los Angeles Design Festival
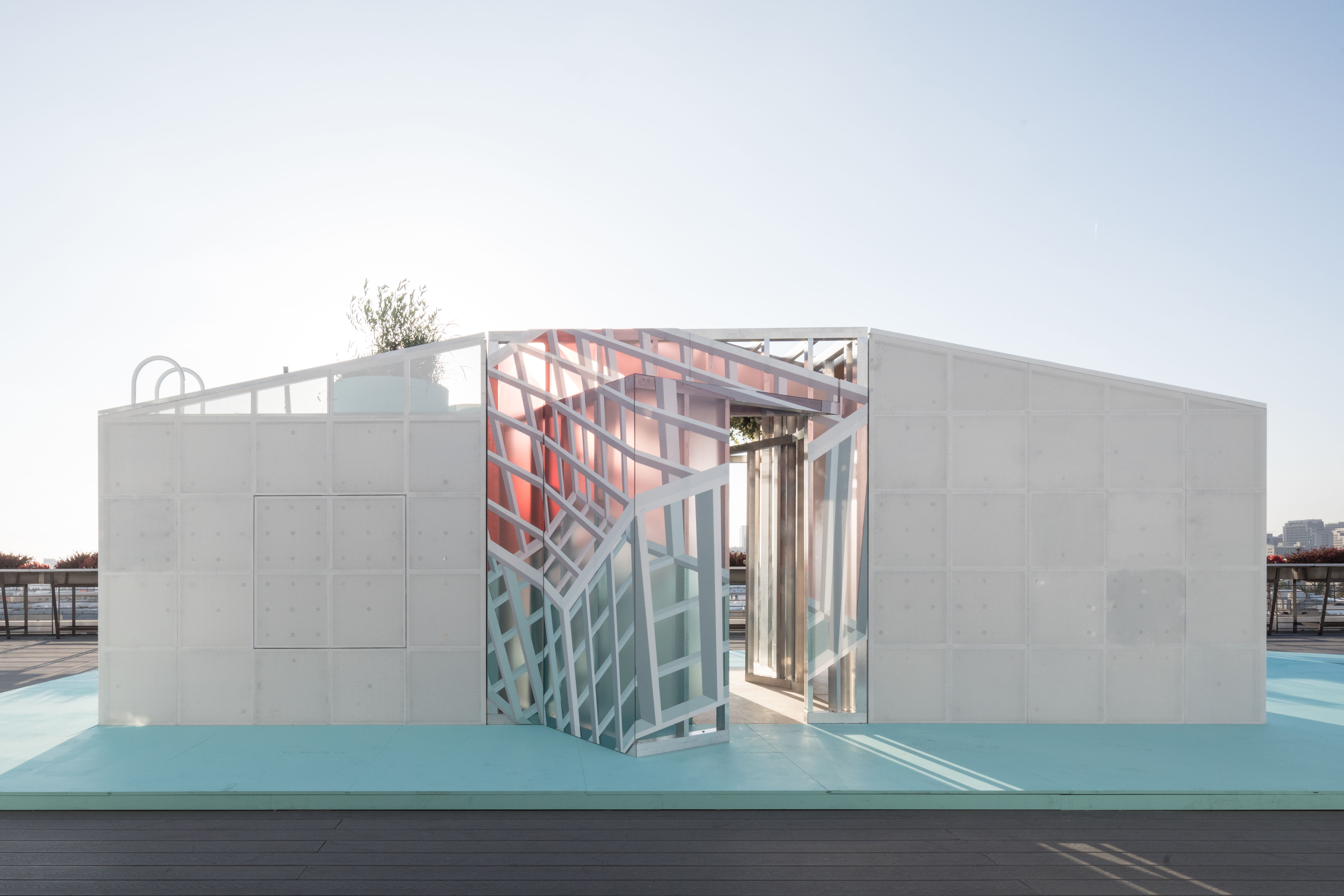
Los Angeles, CA – FreelandBuck was commissioned to design a new site-specific installation in cooperation with MINI LIVING at the 2018 Los Angeles Design Festival. This is the third stop of the MINI LIVING Urban Cabin tour the car brand first launched in 2017, and will be the first of MINI’s commissioned installations to house overnight guests. The Urban Cabin is a continuous installation project, a small living unit that travels to various locations across the world, adapted for each city by local architects. Each variation is designed with limited space and inspired by local surroundings, demonstrating creative approaches to the challenge of saving space while creating unique identities.
The Urban Cabin in Los Angeles is formed by two predesigned outer residential sections designed by MINI LIVING that flank a central ‘experience’ space designed by FreelandBuck. Though the micro-cabin as a residential type typically focuses on efficiency within a small space, the MINI LIVING Urban Cabin in Los Angeles provides a public space to enhance collective experience, rather than focusing on just the domestic needs of one occupant.
FreelandBuck focused on extending the perceptual boundaries and the contemplative life of a living space through spatial effects and experimental material assemblies.Two nested boxes constructed with aluminum framing are wrapped in translucent polycarbonate printed with the image of a third box that appears to be projected through the structure. The three-dimensional graphic surfaces vary between graphic alignment and kaleidoscopic effects as one moves around and through them. The indoor/outdoor quality created by the translucent skin is accentuated by a hanging garden which forms another cubic volume suspended from the enclosure.
The MINI LIVING Urban Cabin will be on view from June 7 through June 10, 2018 at ROW DTLA in Downtown, Los Angeles as part of the 2018 Los Angeles Design Festival.
