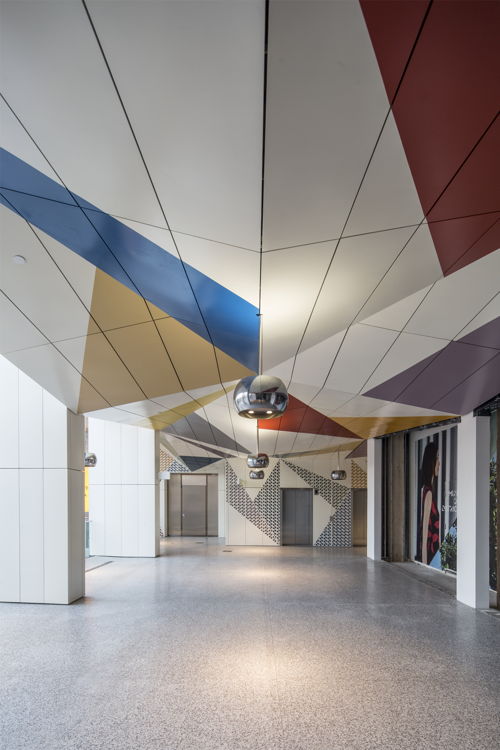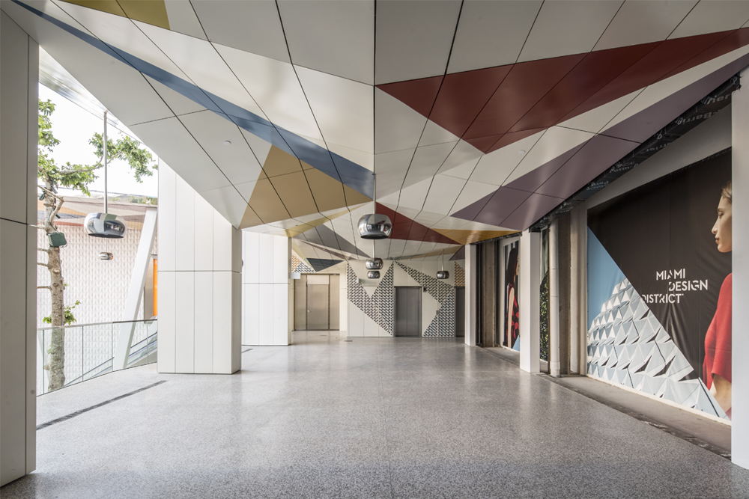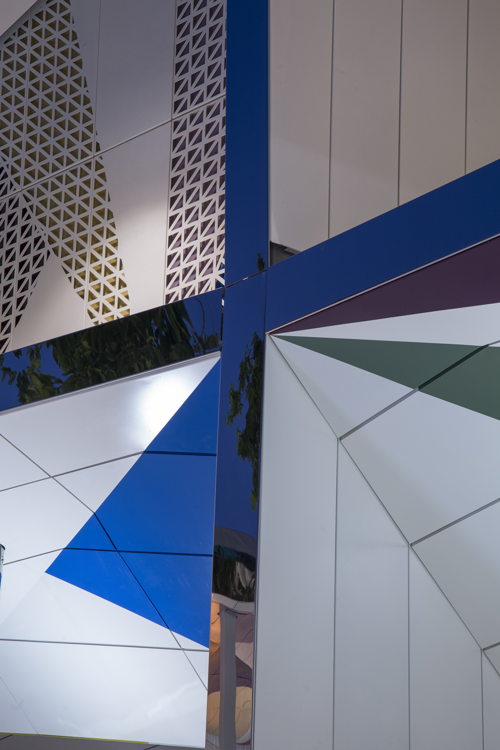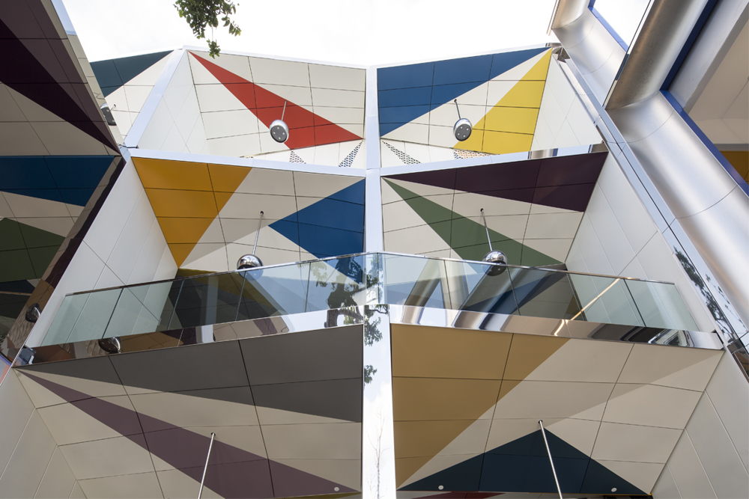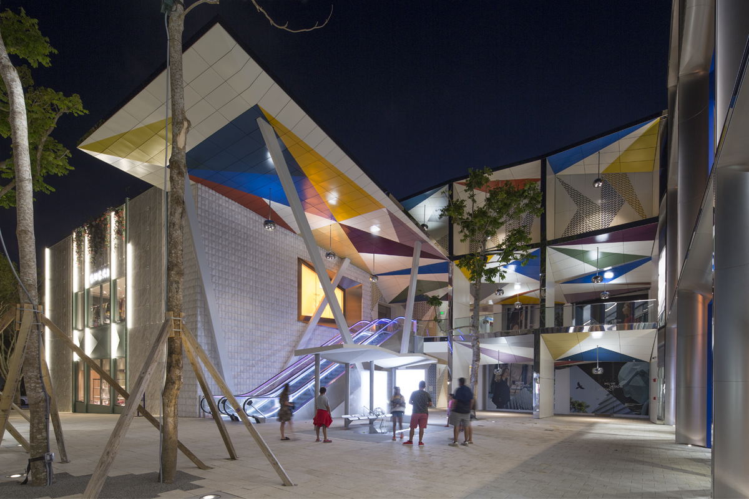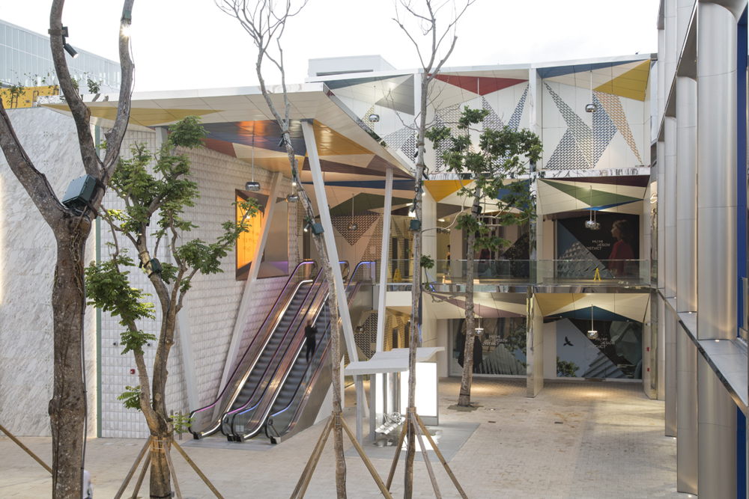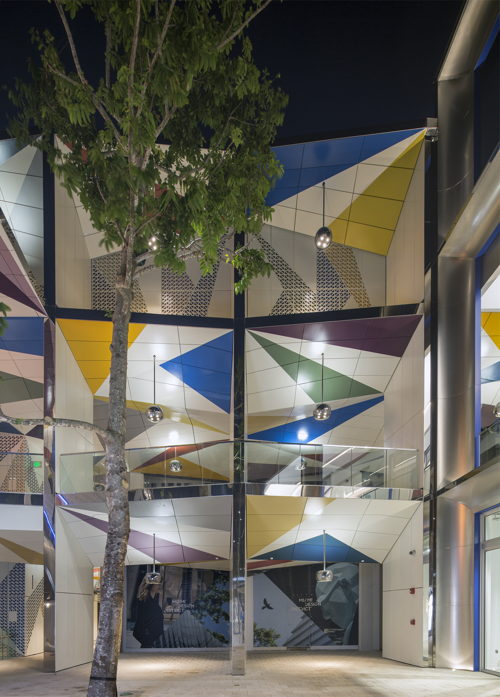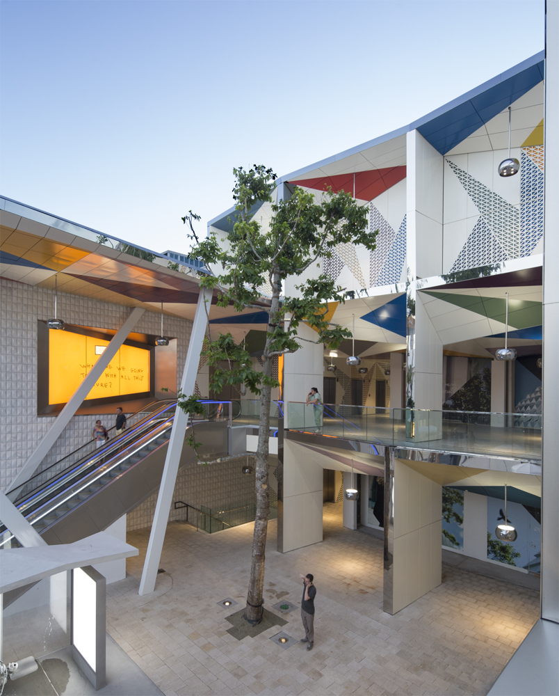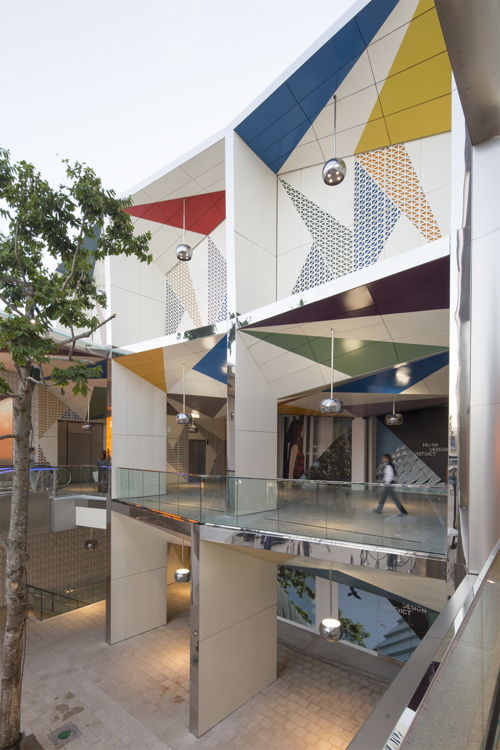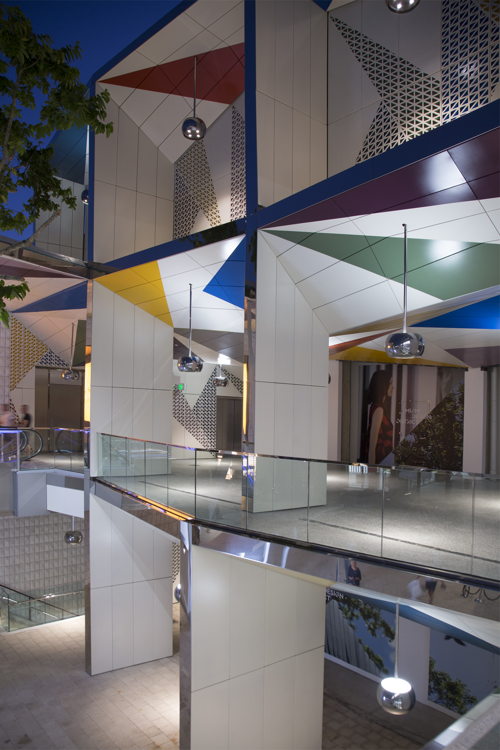FreelandBuck's Miami Design District Project Opens
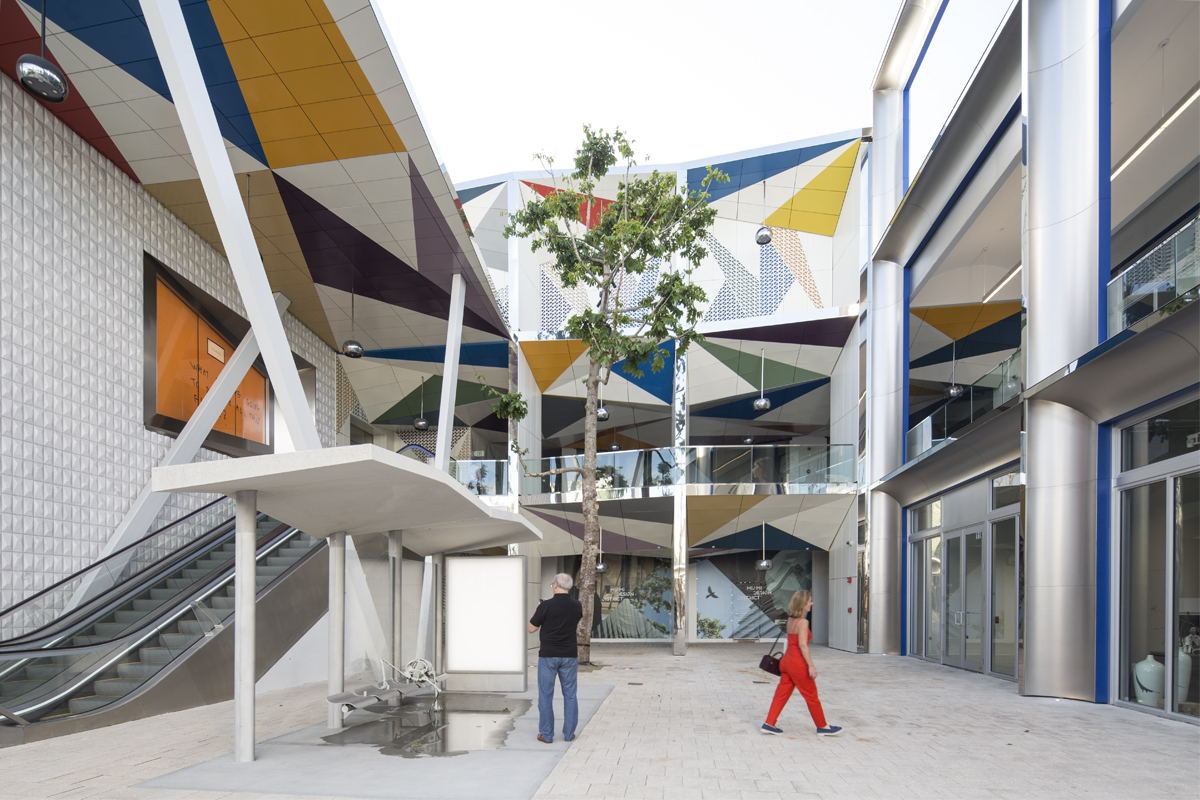
Miami, FL – FreelandBuck recently designed the circulation core and terraces for Paradise Plaza as part of the large-scale development of the Miami Design District, a new 18block neighborhood dedicated to innovative fashion, design, architecture and dining experiences. FreelandBuck's project is located along the west face of Paradise Plaza, the northern anchor of the Design District, and is situated among buildings designed by Daly Genik, Tolila+Gilliland, Johnston Marklee, and MOS.
The design organizes two dining terraces facing a mid-block courtyard that stitch together multiple building facades, canopies, and circulation elements into a stack of nine equal volumes. The depth of each frame is exaggerated by wedge-shaped columns and a deep, faceted ceiling that undulates to create a varied set of smaller spaces for dining. This play of triangular facets is amplified by a graphic division into colorfully contrasting planes, echoing twentieth century experiments with graphic and spatial depth by artist Yaacov Agam.
Ceiling and wall surfaces within each frame are subdivided into a grid of two-foot-by-four foot aluminum panels fabricated and installed by Zahner Metals. The elevator canopy extends out from one frame, perched on steel columns clad in stainless steel matching the fascia of each stacked box. The CNC-cut Carrara marble tiles of the adjacent Gucci store run vertically, matching the shape of the store window they frame. Mirrored stainless steel spherical light fixtures hang in each box creating intensified reflections of the colorful triangular array.
The project team for Paradise Plaza includes Anass Benhachmi, with SB Architects serving as the Executive Architect.
Paradise Plaza is located at 151 NE 41st St, Miami, FL 33137.
